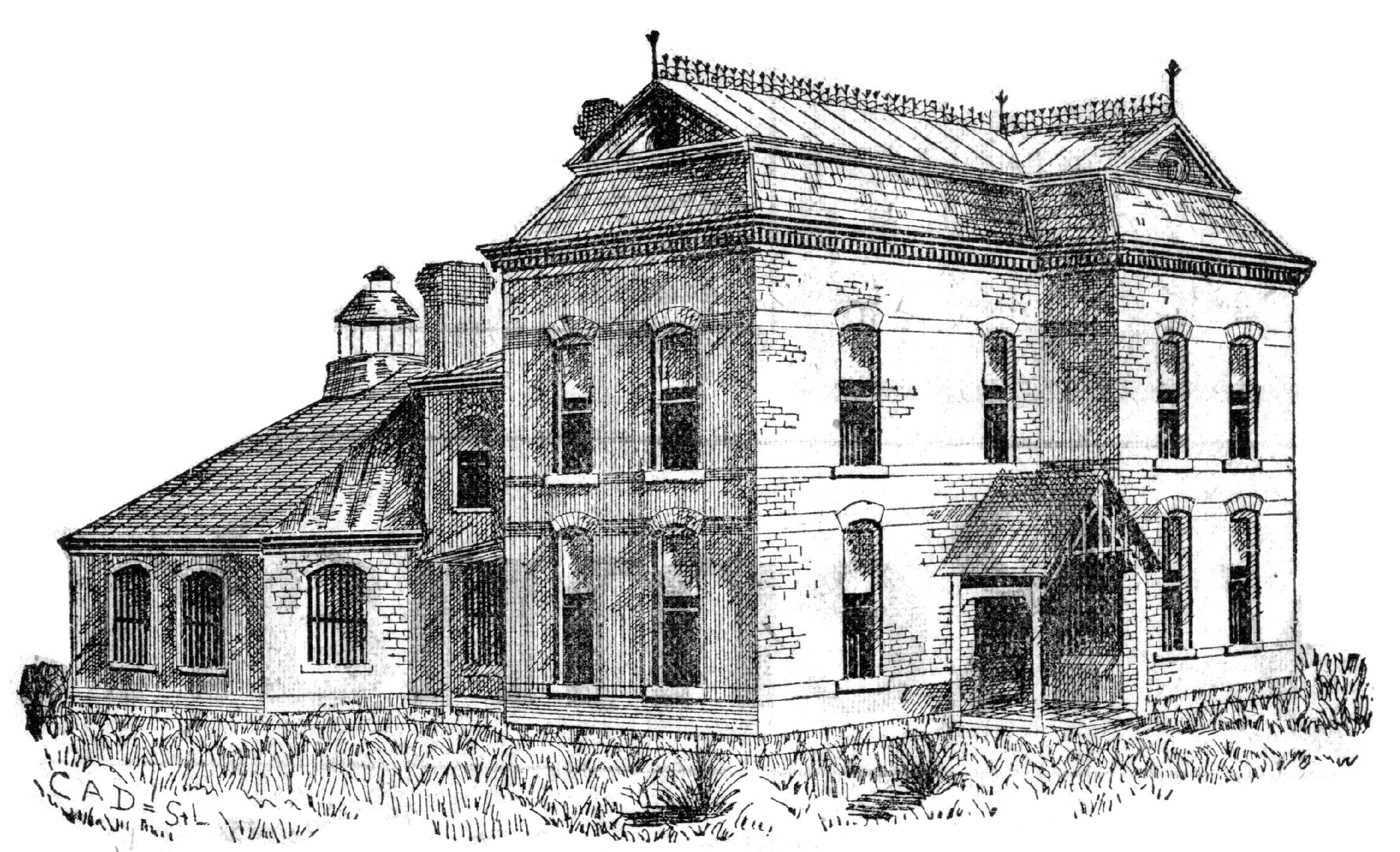The Basilica of the Immaculate Conception is the focal point of all the buildings and activities of Conception Abbey/Seminary College. It stands as a monument of the dreams and religious fervor of the forebearers of the monastic community of conception, and the early settlers of northwest Missouri. But it is more than just a monument, for it serves a living community of monks, students, and guests as a place of spiritual renewal.
The Basilica is used daily for private prayer as well as the celebration of the Liturgy of the Hours and the Eucharist.

The Basilica owes its origin primarily to the inspiration and energy of Conception’s founder and first abbot, Frowin Conrad (1833-1923). Abbot Frowin came to Conception from the Swiss abbey of Engelberg with just one other monk in 1873. By 1879, the young Benedictine community was large enough for him to begin planning a permanent monastery and church. The first drawing of such a plan in the Abbey’s archives goes back to that year. In the same year, Abbot Frowin wrote in his diary: “The church and monastery should be built as much as possible in the simple, straightforward and dignified Romanesque style.” As early as 1873, he indicated he wanted the church in this style because he felt that its noble simplicity was better suited for a monastic community.
The church’s foundation was begun in 1882. Difficulty in funding the project, and in finding an architect who understood Romanesque architecture, delayed completion until nine years later when it was solemnly dedicated during a torrential rainstorm on May 10, 1891. In spite of the weather, it was a glorious day for both monks and the local parishioners. The monks, especially Abbot Frowin, had toiled to raise the $150,000 needed to build the 48,000 square-foot church. The parishioners contributed to the cause as they could, often hauling stones and brick side-by-side with the monks. It has been estimated that it would now cost ten to fifteen million dollars to build such a church!
In 1893, during one of his visits to Engelberg, Abbot Frowin received a telegram from Prior Pius Conrad at Conception. The church had been struck by a tornado. The news devastated him. We can only imagine his relief when, a few weeks later, he learned that only the north transept had been badly damaged and that repairs were already underway.
There was a silver lining to the cloud of the church’s near destruction, for in the two years since its dedication, three young artists had joined the community. Since a large part of the building had to be replastered, why not, a young Fr. Lukas Etlin suggested, redecorate it in the innovative, Egyptian-inspired style of art being developed at the German monastery of Beuron. Abbot Frowin had long been an admirer of the type of monastic and liturgical observances which originated at Beuron.
With the Abbot’s blessing, a band of several monks repainted the abbey church borrowing elements from Beuronese decorative style and from contemporary Victorian stenciling techniques. The final result in 1897 made for a breathtaking panorama. In the end though, Abbot Frowin had to agree with one of the Basilica’s critics when he wrote,” I would agree with your judgement about our church, that, with regard to the paintings, it is somewhat overdone. If we were to begin again – which God forbid – some things would be simplified.”
The most striking feature of the Basilica’s interior is its collection of colorful Beuronese murals. The four transept murals are copies from the Life of Benedict cycle originally painted at the abbey of Monte Cassino in Italy. The eighteen murals in the central axis are copies from the Life of Mary cycle painted in the church of Emaus Abbey in Prague, Czechoslovakia. The originals in both monasteries were destroyed during World War II, leaving Conception’s murals as perhaps the most complete set of replicas.
The church’s towers were completed in 1897. One tower houses five bells – the smallest being the oldest (1891) and the largest, weighing 3800 lbs, having been acquired as recently as 1941. The other tower contains a long-abandoned water tank.
Electricity was installed in 1916, and , apart from the construction of a new “temporary” sanctuary in 1963 in anticipation of the renewal of the Church’s liturgy, little has been done to the building.
Pope Pius XII conferred upon the abbey church the title of “minor basilica” in 1940, recognizing its artistic merit, the quality of the liturgy celebrated within its walls, and the fact that it was visited by many pilgrims. It is one of thirty-four minor basilicas in the United States, the fifth (and first west of the Mississippi) so-designated. The title “minor basilica” is an honorary one, connoting a special relationship to the Apostolic See in Rome and to the original major basilicas of that ancient city.
For some, the monastic community has been aware that the Basilica needs extensive repair. The renewal of monastic and liturgical life over the last twenty-five years gave greater urgency to the project. During almost the entire decade of the 80s, the monks were involved in numerous presentations by liturgical and artistic experts, discussions, studies, and surveys concerning their worship space.
After careful and prayerful deliberation, the community settled on the shape they want the Basilica’s renovation to take (calling it a “renewal” because, much like the renewal of the Church in general mandated by Vatican II, the renovation retains familiar elements, goes back to earlier architectural and liturgical elements, and also has some innovations).
The planned renewal will preserve and enhance the Basilica’s Romanesque architecture and Beuronese art. The floor plan will be adapted to contemporary ecclesiastical directives. And the space will be simplified and lightened – thereby reclaiming Abbot Frowin’s original desire for the noble simplicity of a Romanesque church.
(Note: The material for this historical overview was provided by Bro. Samuel Russell.) Source: Tower Topics, Vol. IV, No. 4. Conception, MO Winter 1990

